Call:
Navigation system
Navigation system - a system of orientation, showing the path to the customers. It must be efficient - directing, but not confusing.


Navigation system in a trade area
Development of navigation and designations in the trade area includes the creation of a conceptual idea of the navigation system, the definition of types of navigation elements, their location, naming, development of the design and construction of navigation elements, the selection of the text font on the navigation elements, creation of graphic elements, pictograms, textures, etc. for navigational elements.
Statemens of works:
-
Creation of conceptual idea of the navigatiohn system of the shop, navigation levels, definig the types of the navigation elements, their placement, naming of the navigation elements and commodity zones.
-
Developing of the design and construction of navigation elements: wall, above shelves, suspension, and other shapes (boards, cubes, quadrate, circle, stripes etc.).
-
Selection of the text fonts on navigation elements.
-
Development of graphic elements, pictograms, textures etc. for navigating elements.
-
Selection of thematic images for navigating elements.
-
Preparation of placement of navigating elements in a trade area.
-
Preparation of wall elevation with applied navigation elements.
-
3D visualization or photo montage of the navigating elements.
-
Preparation of the design sketches of navigating elements with the description of constructions, sizes, colors and materials- the document is necessary for the contractors to calculate the cost, manufacturing and montage.
Ease of orientation is highly appreciated by customers. Having clear navigation system shows the visitor that he's been taken care of.Besides this, the navigation elements remind the customer of the goods, which are sold in the store, and are also part of the interior of a modern shop.
Navigation system in a trade area
Navigation design work fulfilment steps:
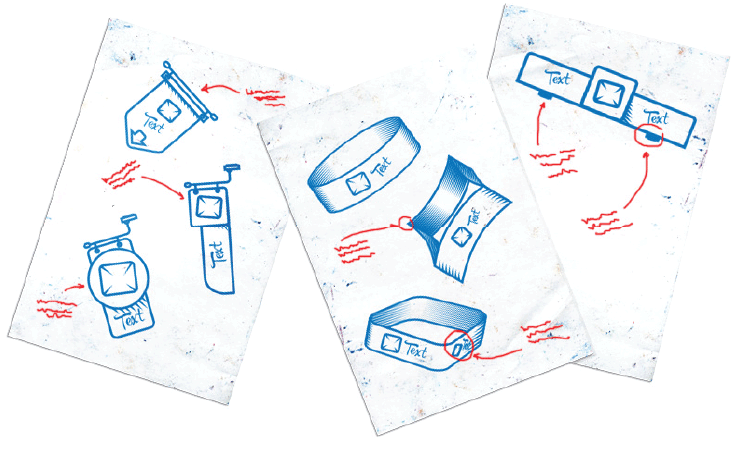
Creation of conceptual idea of the interior and store navigation system.
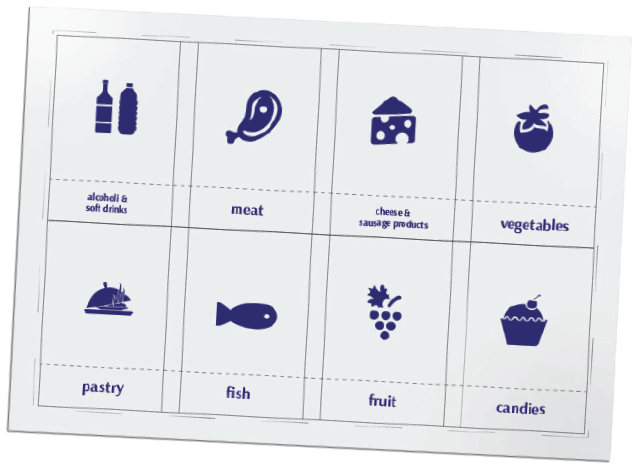
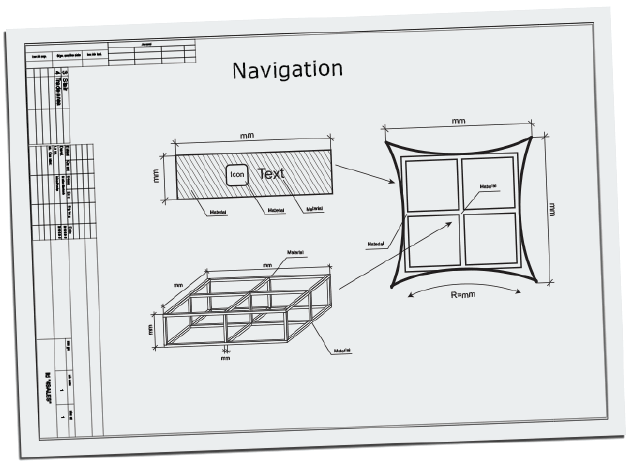
Developing of design and construction of the navigation elements.
Selection of thematic pictures, fonts, dveloping of graphic elements for navigating elements.
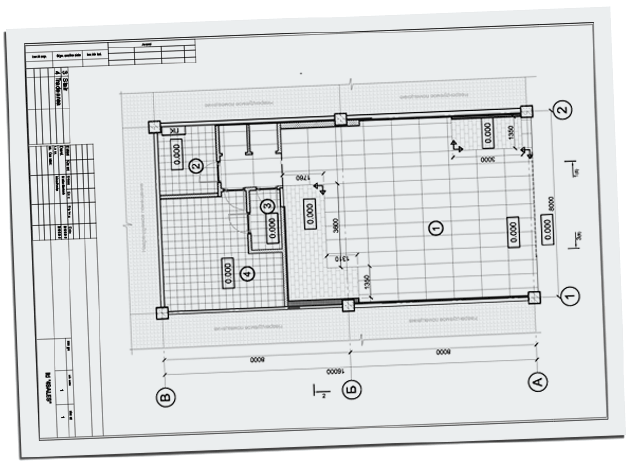
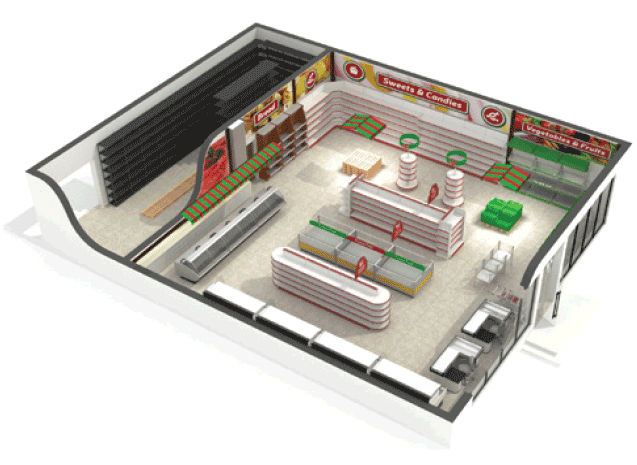

Preparation of plan of the navigating elements placement.
3D visualization.
Preparation of wall elevation.
Preparation of the design sketches and print files.
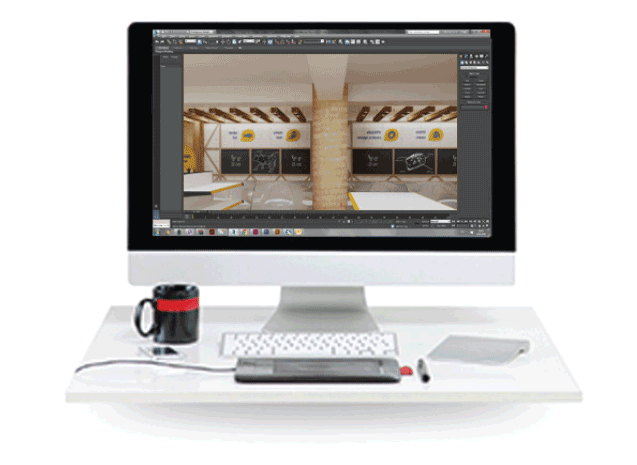
Document dispatch list:
Object navigating elements decoration manual, which includes a detailed description of the navigating elements, their constructions, types of montage, materials, colors and color codes(RAL, ORACAL , etc.), sizes, backlights, and other necessary parameters for manufacturing.
Design sketches of navigating elements.
Wall/column elevation with the applied design of navigation, sizes, mateials and types of montage to the wall/column.
Navigation elements placement plan.
Navigation system in trade centres
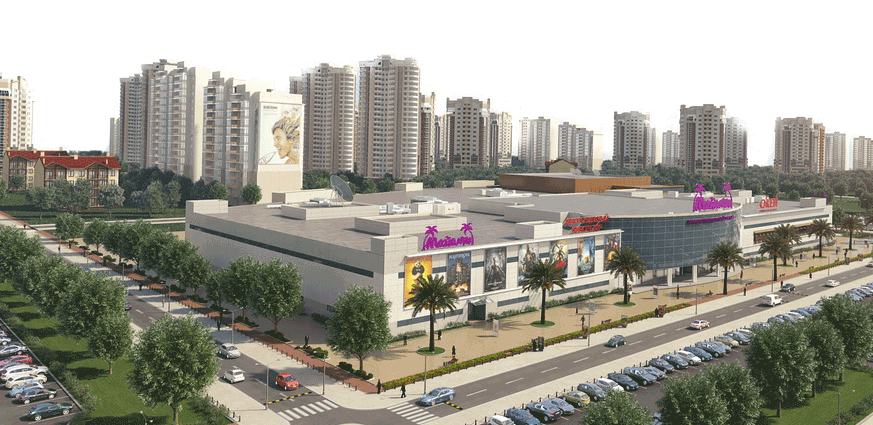
Navigation system in trade systems
Development of navigating elements outside of TC
Developmnet of a basic general map of the TC territory
Development of the external navigating elements
Development of the intrenal navigating elements
Navigation system in trade centres
The shopping center - is a huge and complex area of logistics facilities.
In order to make it comfortable to visit the market for its customers, suppliers, transport, it is necessary to have clear, structured navigation system, both internal and external.
Navigation for shopping centers and markets includes the development of design
and construction of many navigational elements: the directional signs, which are installed at the entrance of the shopping center, boards and other items that are placed on key points (buildings, banks, catering and etc.), creation of the building plan-map, with the applied key points, numbering boards for shopping malls and points of sales.
Development of an idea of navigation system concept
-
Development of an idea of navigation system concept.
-
Development of the levels of navigation (external, internal, etc).
-
Pavilions, rows and point of sales numbering sistem.
-
Creation of the overall color style for navigation elements and constructions.
-
Using of color codes (if needed) in the concept of navigation system.
-
Development of the concept of of graphic elements, pictograms, textures, etc.
-
Naming of the key points.
-
Definition of the types of navigation elements and constructions and estimated places of their installation.
-
Preparation of the preliminary design sketch to display the general idea of naviagtion system of a trade centre.
Development of navigating elements outside trade centre
-
Development of the design and construction of navigating directional signs, which will be installed at the entrance of the TC.
-
3D visualization of the construction, preparation of the design sketch with the description of the construction, sizes, color, materials.
-
Definition of the optimal location and its visualization on photos.
Development of the overall basic map of the TC territory
-
Creation of the design of overall map of the whole territory of trade center with applied buildings and othe key points.
-
Development of the constructions of overall map, preparation of the design sketch with the description of construction, sizes, colors, materials.
-
Definition of the place of map installation and its visualization on photos.
-
Design of the designation (including pictograms) - paking, bank, administration and other key points.
Development of external navigating elements
Development of the design and construction of boards and other elements, which will be placed in key points (buildings, banks, catering, etc.)
-
Preparation of the design sketch with the description, sizes, colors and materials.
-
Definition of the board placement location, their placement on a plan and visualization on photos.
-
Development of design and construction of external directional signs for key points.
-
Preparation of the design sketch of the construction of directional signs with the description, sizes, colors, and materials.
-
Definition of the derictional signs placement location and their placement on a plan.
Adaptation of design and constructions for additional maps, which will be placed outside of the building on TC territory.
-
Preparation of the design sketch of construction of directional signs with the description, sizes, colors, and materials..
-
Definition of the map placement location and its visualization on photos.
Development of internal navigating elements
Creation of a map-plan of a building with applied key points.
-
Development of constructions of a map-plan of buildings, 3D visualization of constructions, preparation of the design sketch with the description of the constructions, sizes, colors, materials.
-
Definition of the map placement location and its visualization (if needed) on photos.
Development or adaptation of the design of constructions of intrenal directional signs to the key points.
-
Preparation of the design sketch with the description of the constructions, sizes, colors, materials.
-
Definition of the directional signs placement location and their placement on a map-paln of a building.
Development of the design of boards with numbering for rows of shopping stalls and location of point of sales.
-
Preparation of the design sketch of constructions with the description, sizes, colors, materials.
-
Preparation of the map of board locations with numbers for rows and point of sales location.
Document samples:




